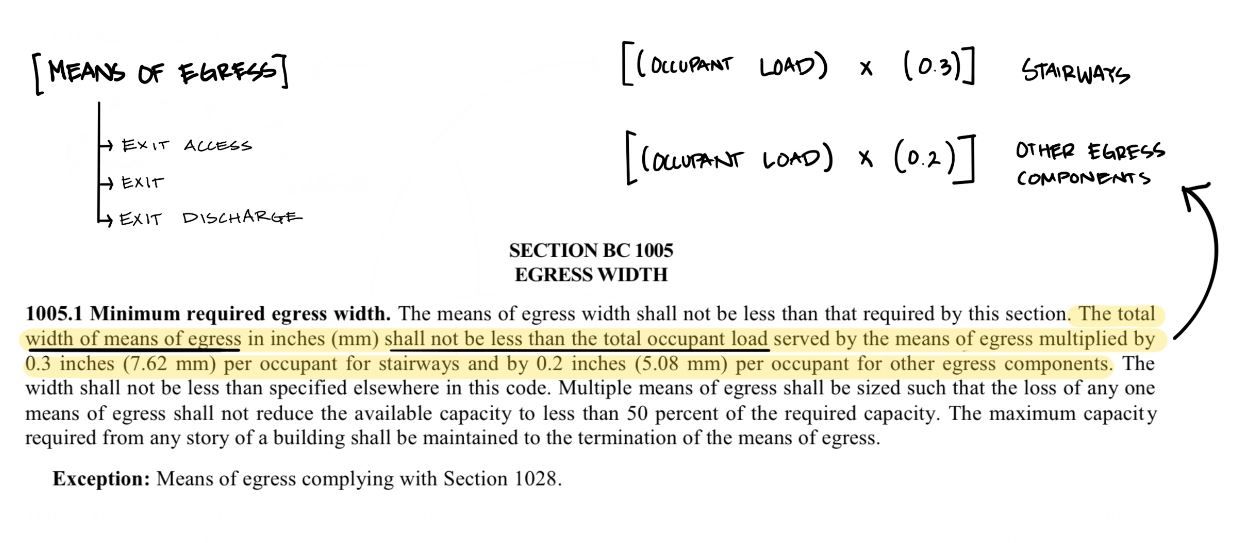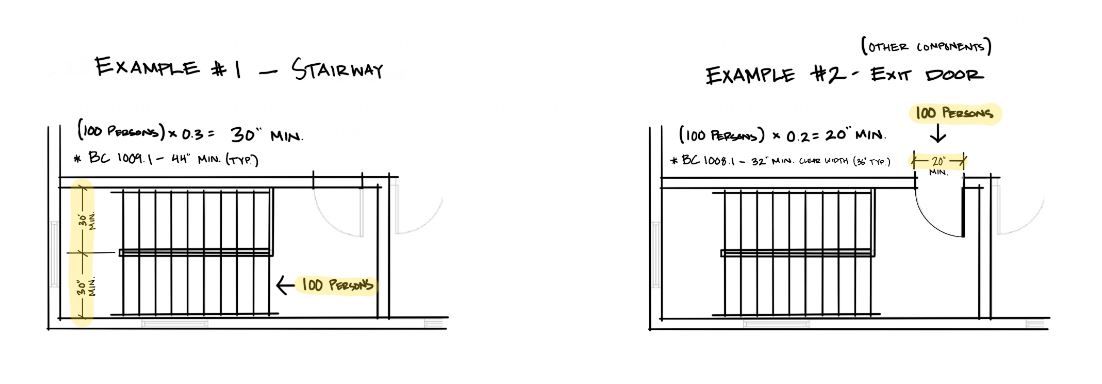BC 1005.1 - Minimum Required Egress Width
How wide do my stairs need to be? Can I have a smaller exit door? How much space do I need between furniture for egress?
The minimum required egress width is described in Section BC 1005.1. This section outlines one of the checklists that need to be confirmed before deciding on the minimum required egress width.



The egress width can be calculated for all egress components of the Means of Egress. The first half of this section NYC BC 1005.1, provides a formula for egress components.
Minimum Required Egress Width
The means of egress width shall not be less than that required by this section. The total width of means of egress in inches shall not be less than the total occupant load served by the means of egress multiplied by 0.3 inches per occupant for stairways and by 0.2 inches per occupant for other egress components...
BC 1005.1 - Minimum Required Egress Width

The # of occupants is multiplied by 0.3 inches for stairways.
The # of occupants is multiplied by 0.2 inches for all other egress components.

Shown in the examples, 100 occupants were used in these examples for calculations.
Stairway (100 Persons) x 0.3" = 30" Required Width
Door (100 Persons) x 0.2" = 20" Required Width
Although we have our calculated widths, the next part of BC 1005.1 states:
... The width shall not be less than specified elsewhere in this code..
BC 1005.1 - Minimum Required Egress Width
Specific egress components are further defined in BC Chapter 10 for Stairways, Doors, Aisles, and etc. Therefore in our examples:
Stairway Required Width
BC 1005.1 - Calculated Minimum Required Width = 30"
BC 1009.1 - Minimum Required Stairway Width = 44"
30" < 44" Required
Door Required Width
BC 1005.1 - Calculated Minimum Required Width = 20"
BC 1008.1 - Minimum Required Door Clear Width = 32"
30" < 32" Required (Typ. 36" Door)
Although section BC 1005.1 provides a formula to calculate the minimum required width, if there are more stringent requirements in other sections of the code, those sections will define your minimum required egress widths.
... Multiple means of egress shall be sized such that the loss of any one means of egress shall not reduce the available capacity to less than 50 percent of the required capacity. The maximum capacity required from any story of a building shall be maintained to the termination of the means of egress.
BC 1005.1 - Minimum Required Egress Width
This last portion refers to scenarios where more than one means of egress is required. We will dive deeper into this section with a separate post, however in short:
Loss of any one means of egress should be able available for at least 50% of the required capacity where those egress are required.
Therefore, in our example, if that space being served was one of two means of egress, our 100 person capacity on that floor should be sized large enough to hold 50% of that floor in case any one means of egress is lost.
Disclaimer:
Please note, that there may be additional code sections and laws that may affect requirements and/or their varying definitions. This post specifically outlines and summarizes the NYC 2014 Building Code, and you should always consult with licensed professionals in your jurisdiction.
